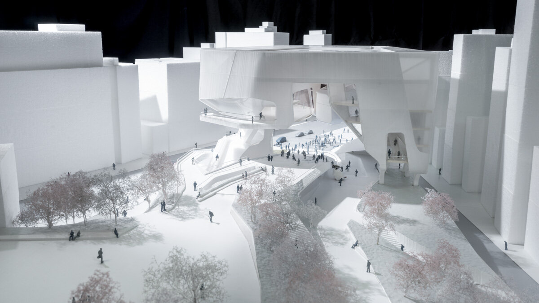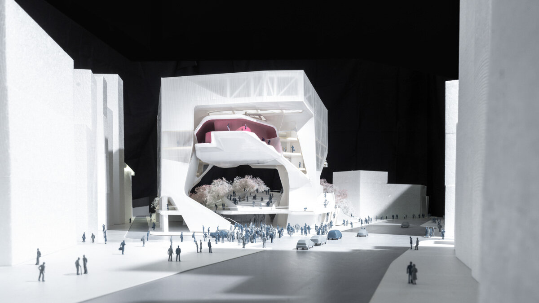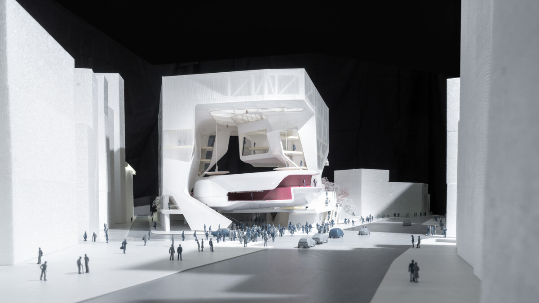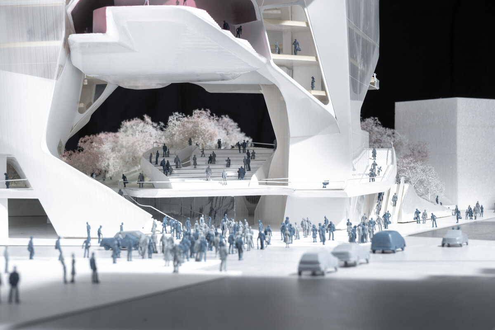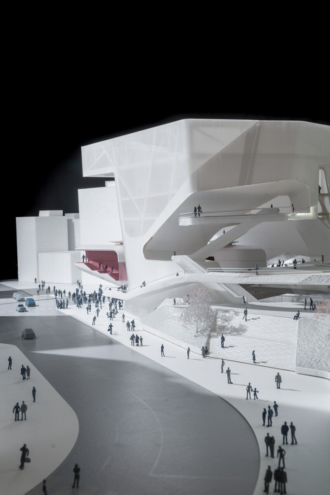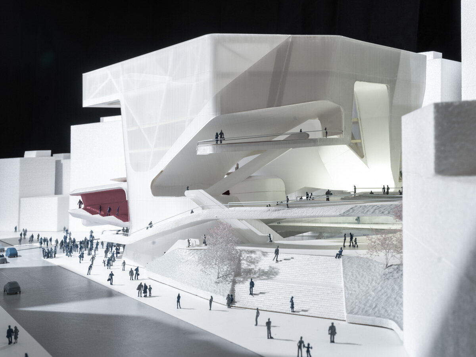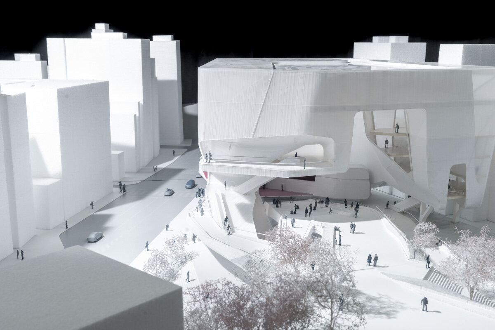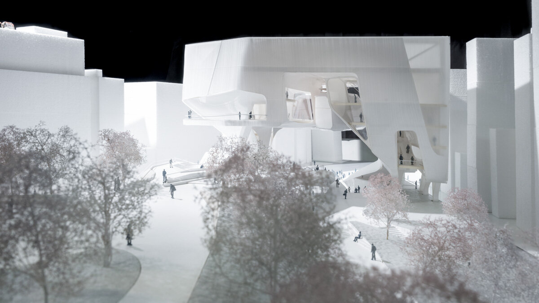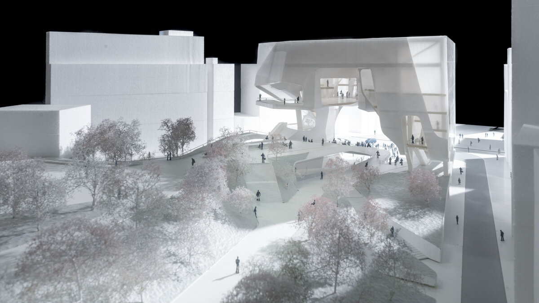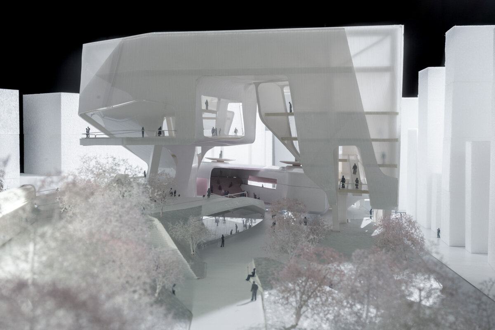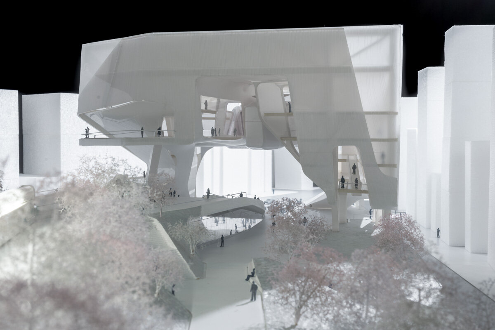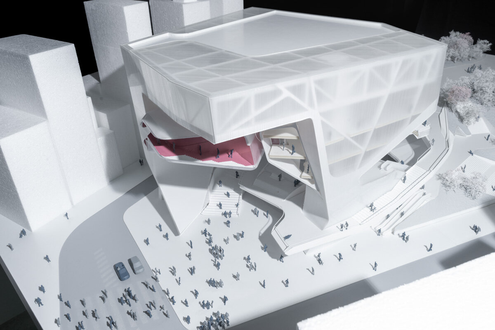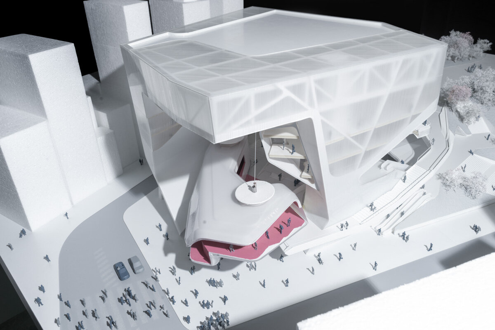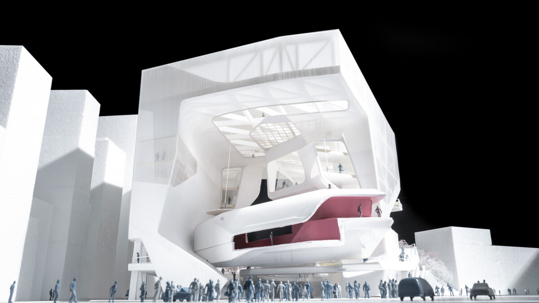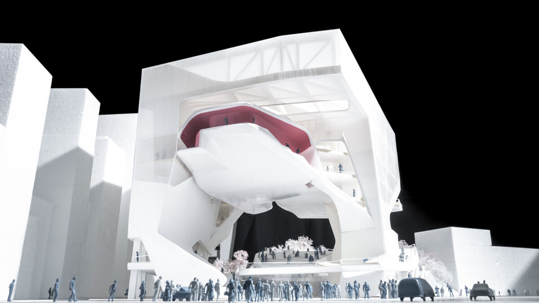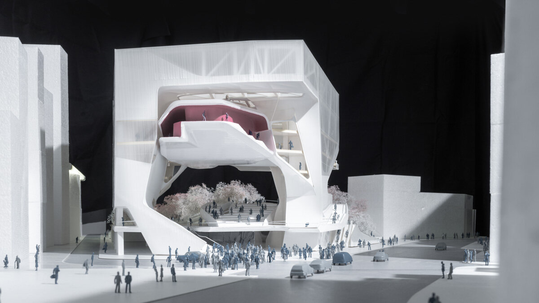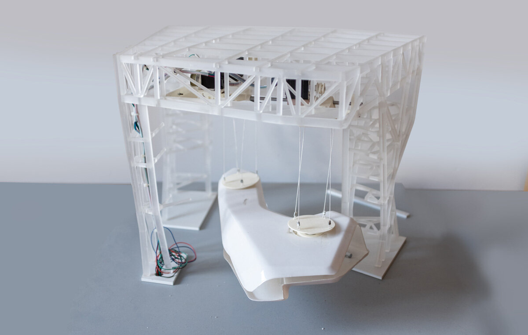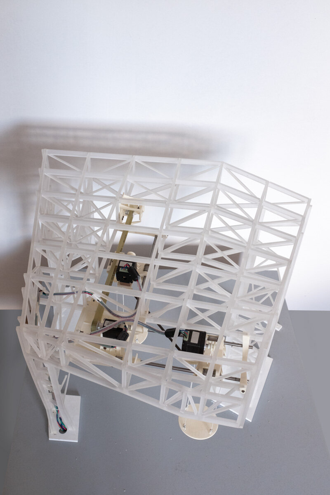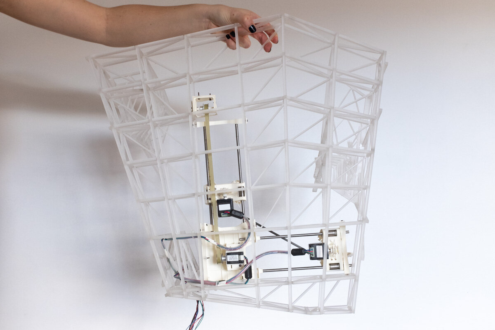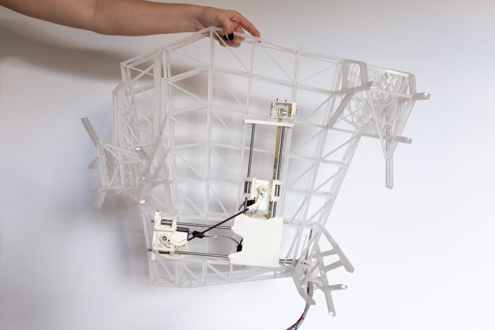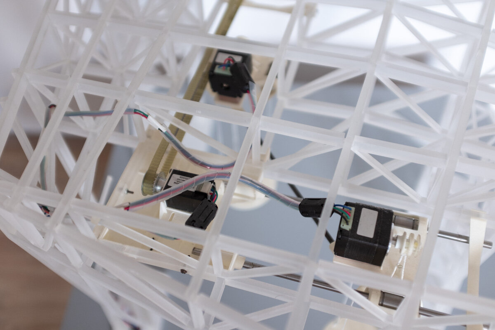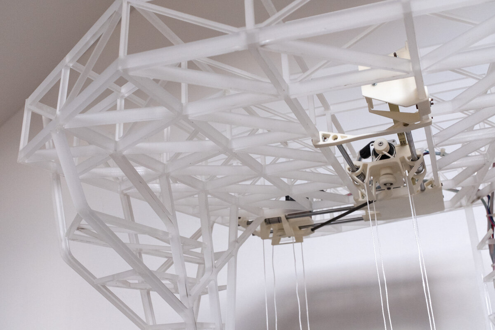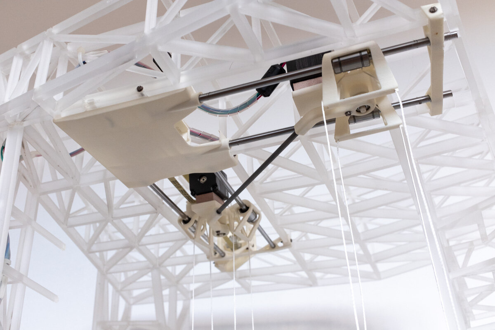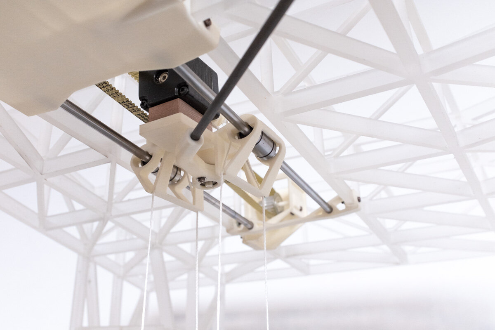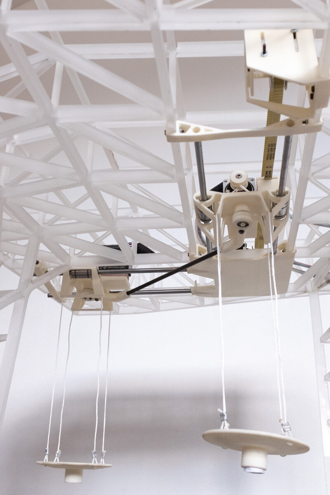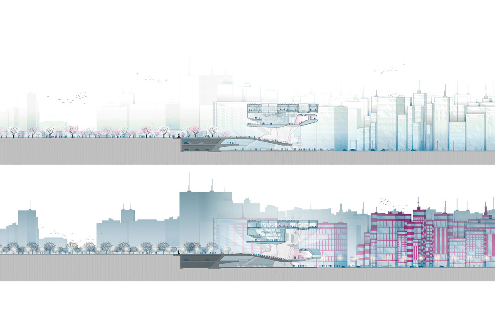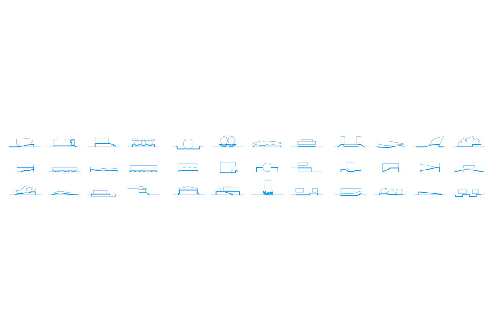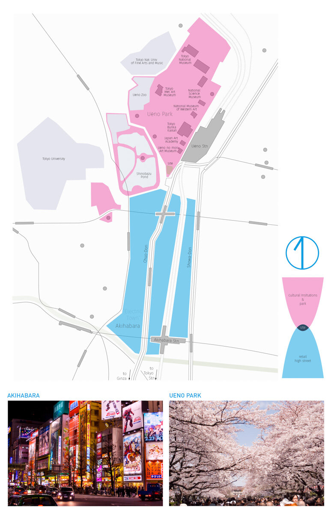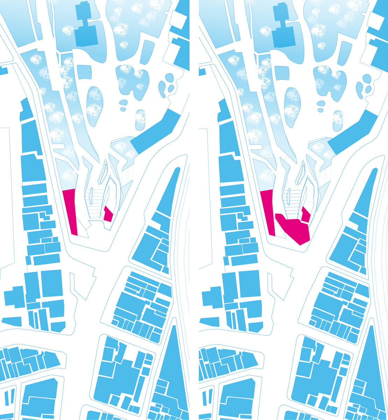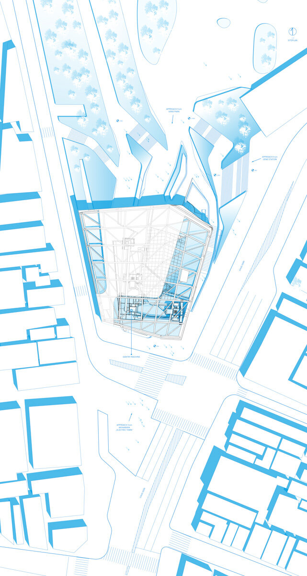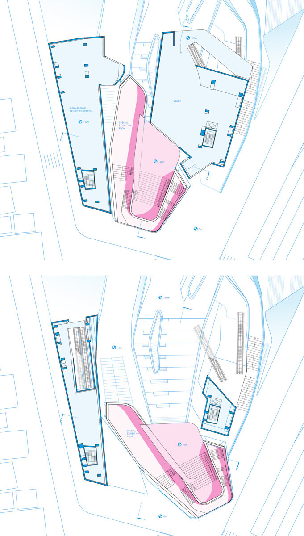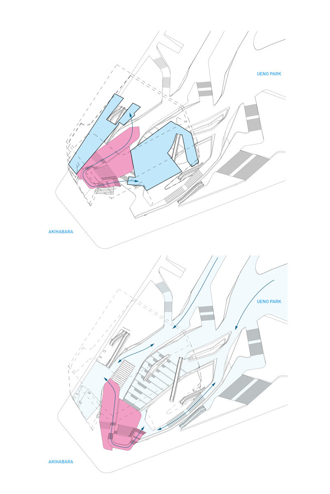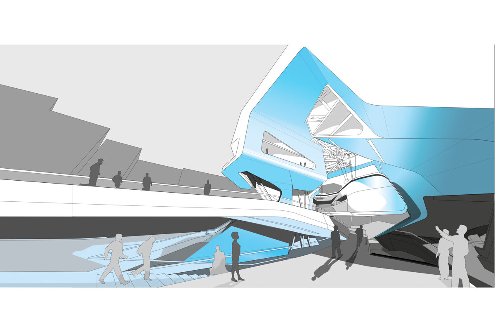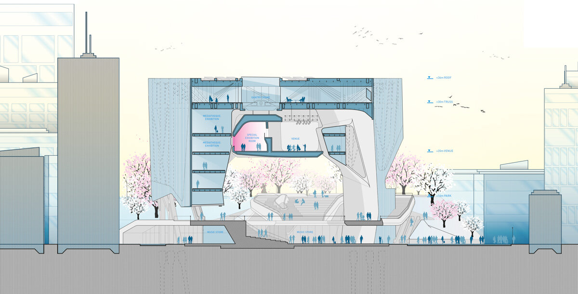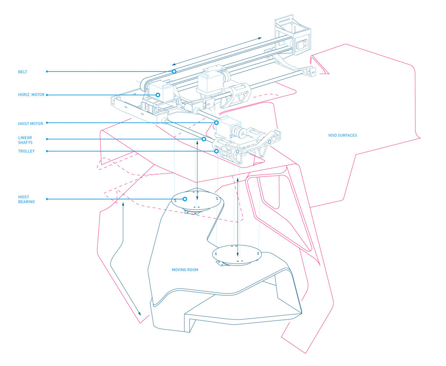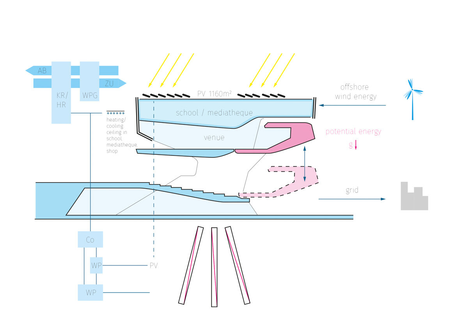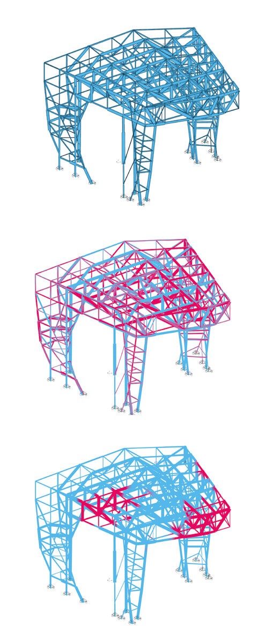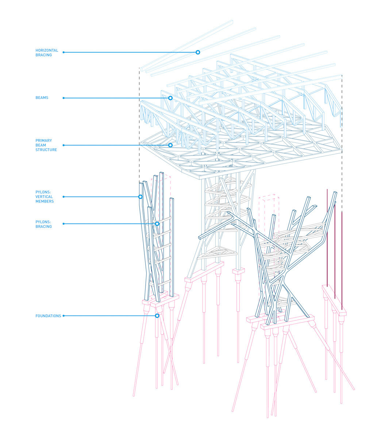Void in Motion
Thesis at Studio Greg Lynn, University of Applied Arts Vienna, January 2015
In this project, literal motion is used to create a dynamic environment at an urban scale. At the heart of the project is the transformation of an urban void that negotiates the contrasting urban fabric between Ueno Park in Tokyo, accommodating several cultural institutions, and the vibrant retail district of Akihabara Electric Town. The building design is a gateway that houses a music complex integrating culture, education, and retail program to create a new kind of institution that engages the lifestyles of people practicing and consuming music in a high-density urban context.
In recent architectural theory, cities are described in terms of differences and the meeting of these differences. I believe that cities are environments that are characterized by adjacencies of high contrasts. This has made transitions and heterogeneity key architectural problems that I wish to engage with my thesis project. Transforming buildings and massive movement are one opportunity for architecture to be a meaningful part of these complex environments and re-imagine the role of a building in the contemporary city.
Program & Urbanism
The building sits on a wedge-shaped plot at the southern tip of Ueno Park and is designed to respond to the distinct urban scenarios that coalesce at this point in the city: the boulevard that sets up the main axial relationship of the building; the elevated park that is extended through the building void; a turn in the boulevard that leads to the transport hub of Ueno; and a quiet side road. These high-contrast urban scenarios are negotiated in the design and set up circulation flows and vistas throughout the project and into the surrounding.
A music store is located at ground level and is covered by a roof that is the extension of Ueno Park. Landscape elements meet the high street between two building legs that form an urban gateway. These vertical building volumes house a music school and mediatheque, respectively. The moving room that is lifted up and down inside the gateway docks into performance venues at park and roof level. It also houses an experiential exhibition pavilion that can be accessed either from the mediatheque or the park, depending on position.
The building program picks up cues but also feeds back into the nonstop day-and-night cycles of its surrounding. While the music school and certain exhibitions may be accessed only at specific times, large parts of the building will be accessible also at night. The urban void is animated by flows of people in different ways throughout the day: shoppers in the morning, informal music-making in the afternoons, large-scale performances in the evenings, and more informal music-making and inhabitation throughout the night. The moving pavilion is able to respond and trigger some of these scenarios and spectacles. By integrating retail and cultural program that already exists in this area in one building complex and providing a civic space for events to take place in a variety of formats and scales, the building creates a new kind of institution that is adaptive and provocative.
Structure & Kinetic Mechanism
The moving pavilion is hoisted up and down on a gantry crane mechanism: two hoist motors are attached to the pavilion with steel wires and lift the structure more than 20m from the ground. The motors are pushed on linear rails and allow the attached pavilion to move horizontally in an ellipsoid path. The combination of vertical hoisting and horizontal rotation create the choreographed motion of the pavilion as it moves between its two inhabitable positions – in the park and in the roof.
The gantry mechanism is hung inside a steel truss that forms the structural system of the building design. Three trussed pylons hold a 6m high horizontal truss that creates the inhabitable roof of the gateway. Both the pylons and the roof truss are inhabitable and add character to the interior rooms as well as the urban appearance of the building.
Mechanized Structural Model 1:100
Drawings
